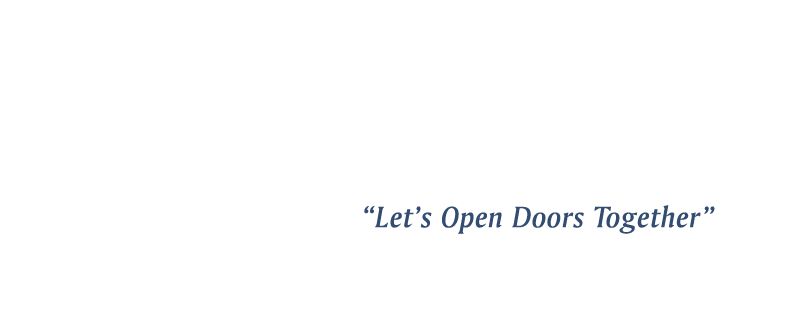22 Mechanic St
Marblehead, MA 01945
$999,900
Beds: 3
Baths: 1 | 1
Sq. Ft.: 1,672
Type: House
Listing #73336421
Step Into History at 22 Mechanic St.! Tucked away on a quiet, less-traveled street in the heart of "Old Town", this historic antique gem, built in 1713 for Richard Wyatt, is filled with warmth, character, & timeless charm. The moment you step inside, you'll feel it?a home built to last & cherished for generations. With its cozy, inviting atmosphere, this home is a perfect blend of history & comfort. Original details like wide pine floors, fireplaces, handcrafted woodwork, create a sense of nostalgia, while thoughtful updates bring modern convenience. The cook's kitchen is ready for your culinary adventures, featuring a gas stove, butcher block counters, SS refrigerator, & ample storage. Upstairs, 3 bedrooms offer peaceful retreats, including a primary suite w/ a walk-in closet, dressing room, or office space. The updated baths & a newly completed mudroom add to the home's functionality. The walk-up attic provides plenty of storage & possibly more. Own a true piece of history.
Property Features
County: Essex
MLS Area: Old Town
Latitude: 42.505686
Longitude: -70.849881
Directions: Washington to Mugford to Mechanic. Mechanic is a one way street.
Total Rooms: 6
Interior: Closet, Mud Room
Master Bathroom: No
Number of Full Bathrooms: 1
1/2 Baths: 1
Has Fireplace: Yes
Number of Fireplaces: 3
Heating: Baseboard, Electric Baseboard, Hot Water, Natural Gas
Heating Zones: 2
Cooling: Window Unit(s)
Cooling Zones: 0
Floors: Tile, Hardwood, Laminate
Appliances: Gas Water Heater, Tankless Water Heater, Range, Dishwasher, Disposal, Microwave, Refrigerator, Washer, Dryer
Basement Description: Crawl Space, Interior Entry, Bulkhead
Dining Room Description: First, Flooring - Wood, Recessed Lighting
Kitchen Description: First, Flooring - Hardwood, Pantry, Countertops - Stone/Granite/Solid, Stainless Steel Appliances
Laundry Description: First Floor
Living Room Description: First, Beamed Ceilings, Flooring - Wood, Cable Hookup, Recessed Lighting, Lighting - Sconce
Master Bedroom: Second, Beamed Ceilings, Walk-In Closet(s), Flooring - Wood, Dressing Room
Bedroom 2 Description: Second, Flooring - Wood
Bedroom 3 Description: Second, Walk-In Closet(s), Flooring - Wood
Style: Colonial, Antique
Construction: Frame
Foundation: Stone
Roof: Shingle
Water / Sewer: Public
Septic or Sewer: Public Sewer
Water: Public
Distance To Water: Beach Front, Beach Access,
Electric: Circuit Breakers
Utilities: for Gas Range, for Electric Oven
Parking Description: Off Street, Stone/Gravel
Has Garage: No
Garage Spaces: 0
Parking Spaces: 2
Parking Description: Off Street, Stone/Gravel
Lot Description: Corner Lot
Lot Size in Acres: 0.06
Lot Size in Sq. Ft.: 2,426
Zoning: HIST
Water Rights: Beach Front, Beach Access,
Building Total Area (Sq. Ft.): 1,672
Road Description: Public
Waterfront Description: Beach Front, Beach Access, Harbor, Ocean, 1/2 to 1 Mile To Beach, Beach Ownership(Public)
Is Beach Front: No
Is Year Round: Yes
Property Type: SF
Property SubType: Single Family Residence
Year Built: 1713
Status: Active
Assessments: 966,600
Home Owners Association: f
Beach Description: Beach Front, Beach Access, Harbor, Ocean, 1/2 to 1 Mile To Beach, Beach Ownership(Public)
Tax Amount: $8,748
Tax Year: 2025
$ per month
Year Fixed. % Interest Rate.
| Principal + Interest: | $ |
| Monthly Tax: | $ |
| Monthly Insurance: | $ |
Listing Courtesy of Sean K Connelly William Raveis R.E. & Home Services
© 2025 MLS Property Information Network, Inc.. All rights reserved.
© 2025 MLS Property Information Network, Inc. (MLSPIN). All rights reserved.
The property listing data and information, or the Images, set forth herein were provided to MLS Property Information Network, Inc. from third-party sources, including sellers, lessors, landlords, and public records, and were compiled by MLS Property Information Network, Inc. The property listing data and information, and the Images, are for the personal, noncommercial use of consumers having a good faith interest in purchasing, leasing, or renting listed properties of the type displayed to them and may not be used for any purpose other than to identify prospective properties which such consumers may have a good faith interest in purchasing, leasing or renting. MLS Property Information Network, Inc. and its subscribers disclaim any and all representations and warranties as to the accuracy of the property listing data and information, or as to the accuracy of any of the Images, set forth herein.
The property listing data and information, or the Images, set forth herein were provided to MLS Property Information Network, Inc. from third-party sources, including sellers, lessors, landlords, and public records, and were compiled by MLS Property Information Network, Inc. The property listing data and information, and the Images, are for the personal, noncommercial use of consumers having a good faith interest in purchasing, leasing, or renting listed properties of the type displayed to them and may not be used for any purpose other than to identify prospective properties which such consumers may have a good faith interest in purchasing, leasing or renting. MLS Property Information Network, Inc. and its subscribers disclaim any and all representations and warranties as to the accuracy of the property listing data and information, or as to the accuracy of any of the Images, set forth herein.
MLS PIN data last updated at April 2, 2025, 9:47 PM ET
Real Estate IDX Powered by iHomefinder
